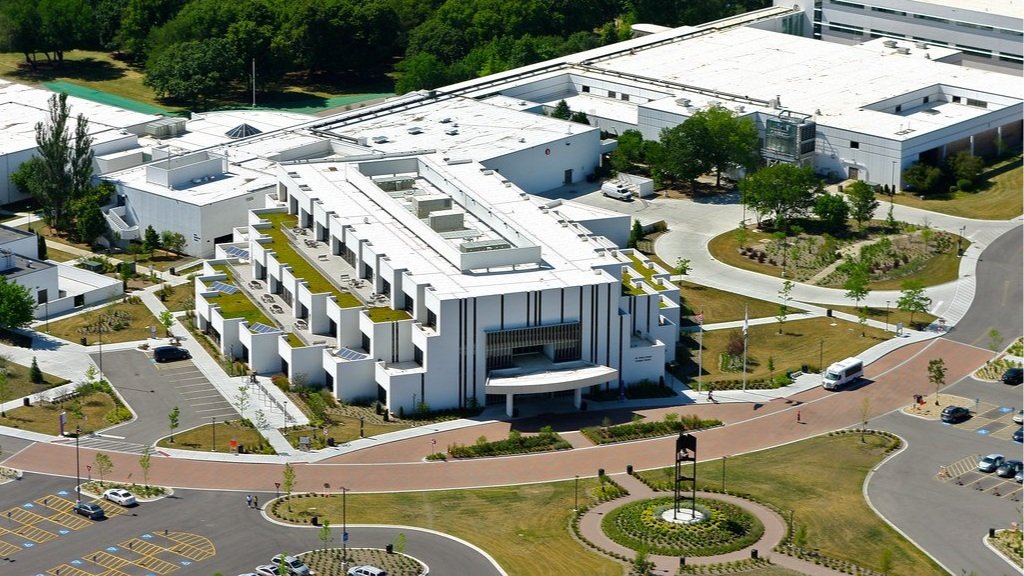Joliet Junior College – Main Campus
Civil Engineering, Surveying, GIS
TWiG provided a wide range of services over a 7-year period for the redevelopment and expansion of the main campus. TWiG provided topographic survey of the entire built campus including 15 buildings, 18 parking lots, and athletic fields. TWiG was part of the team which planned and designed 5 new buildings, new storm water management, new water main and a comprehensive landscape plan.
TWiG has also assisted JJC with the Prairie Restoration project on campus revitalizing 132 acres of prairie and restoring the natural space.
TWiG also prepared a master GIS document for the campus wide utility information. The base map and interface were developed by TWiG and Joliet Junior College staff were trained by TWiG to populate the information within the database.

